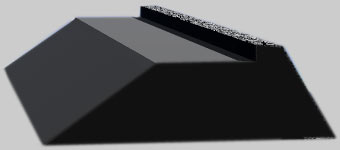Hold It Up:
Fort Suppport
 |
| Click here to see the counterforts bracing the front from the inside. Double-click to return to this image. |
Masonry could not simply be laid on the front slope of a rampart. To be resilient to shot and weather, the
front slope, a.k.a., revetment, had to be anchored within the rampart. For anchoring,
engineers relied on counterforts, stout buttresses of masonry that
were backward extensions of the revetment.
After these hard structures were up, earth was then packed in behind
the revetment and around the counterforts which became ribs within
the earth.
All rested on a strong, flat foundation of masonry set into the ground. The foundation also served to prevent the walls from being undercut by water erosion.
Firm ground or rock was sufficient to hold up the fort's foundation. Soft, water-laden ground was not, and a fort's ramparts could sag and crack as they slowly sank into the mire. Further support was needed. Builders laid down timber frameworks as platforms or sank pilings. The foundation was built atop and completed before anything else was added. In this way, the settling could be roughly uniform across the entire foundation.
Of course, counterforts and foundations called for much brick and stone to add substantially to cost and construction time.
