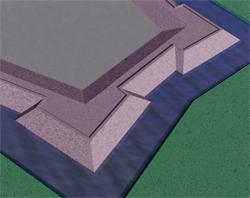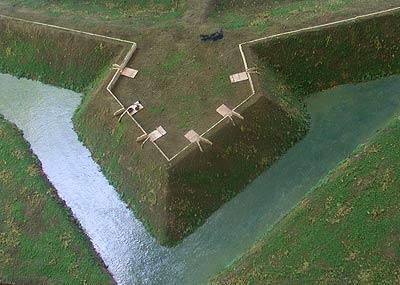 |
The Basic Bastion |
 Defenders needed to cover all ground around their fortification – no
spot to be left unexposed to defensive fire. That need was fulfilled
with the addition of the bastion, which from above resembled big,
angular knobs, usually at corners and angles of fortifications. Soon
after 1500, the bastion, the third key element in the design of the
new style of fortification, was married to the rampart and ditch
concept to form an artillery fort design that rendered any attacker
vulnerable and killable. With bastions, defenders could have
permanent flanks to jut into any attacking force like peninsulae
into the turbulent sea. Francesco Laparelli in the 1560’s stated:
“Without flanks, it is impossible to defend a place against an army
with artillery.”
Defenders needed to cover all ground around their fortification – no
spot to be left unexposed to defensive fire. That need was fulfilled
with the addition of the bastion, which from above resembled big,
angular knobs, usually at corners and angles of fortifications. Soon
after 1500, the bastion, the third key element in the design of the
new style of fortification, was married to the rampart and ditch
concept to form an artillery fort design that rendered any attacker
vulnerable and killable. With bastions, defenders could have
permanent flanks to jut into any attacking force like peninsulae
into the turbulent sea. Francesco Laparelli in the 1560’s stated:
“Without flanks, it is impossible to defend a place against an army
with artillery.”
 |
| Model of the basic bastion for an earthen fort. Cannon emplacements have been added. To give a sense of scale, one of the emplacements has a cannon with a crew member there, and that dark object near the top of the image is a wagon drawn by a team of two horses. |
From their extended vantage point, defenders could view any and every part in front of and around the artillery fort – and spot sooner than before any sneak attack. Defenders could comfortably take a clear shot at any would-be attacker. Straight sides along the two straight faces of a properly designed bastion eliminated any blind spots. If any soldier approached the ditch, stood in front of the ditch, tried to cross the ditch, or scrambled up a rampart, he could be put in the grave by defensive fire from the bastions.
As static flanks for defenders, bastions could extend farther out than towers. Like comparing ramparts to curtain walls, bastions were thick and squat compared to castle towers. They couldn’t fall down and were built broad enough to hold many defenders. The elegant tower could not match the chunky bastion for resilience against cannon and the increased size of besieging armies – Caliban succeeded Arial on the stage of war.
The combination of rampart, ditch and bastion was conceived, developed and honed in Italy during the first half of the 16th century and, when other areas of Europe adopted the concept, it was dubbed the Trace Italienne, Italian for "Italian Design." (Incidentally, within Italy, the concept was usually referred to as "Alla Moderna," meaning "of the modern way.")
These were the days when some artists extended their talents into architecture. A functional and hard-to-ignore architectural project was that of the artillery fort. It piqued the interest of some artists in Italy.
|
Back |
What Makes a Bastion |